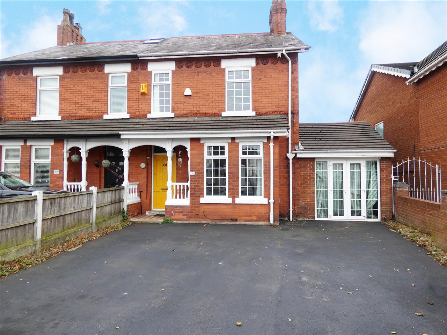
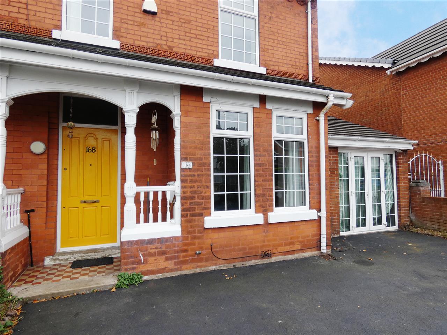
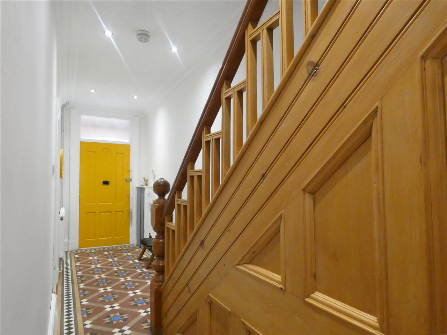
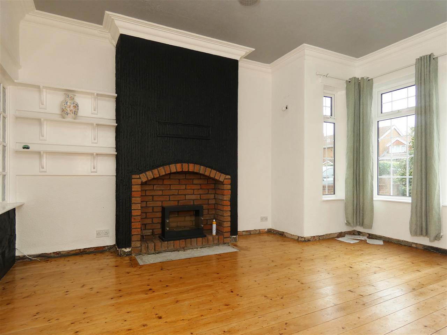
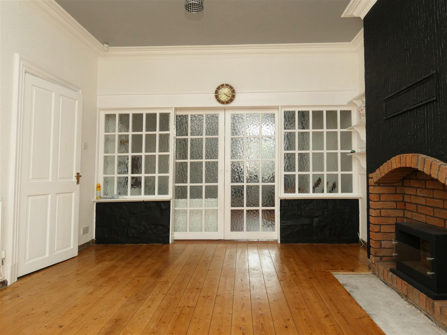
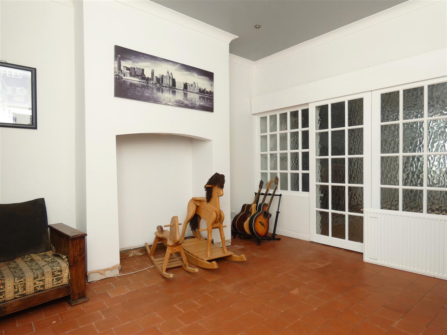
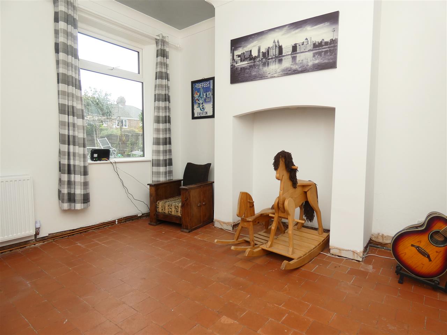
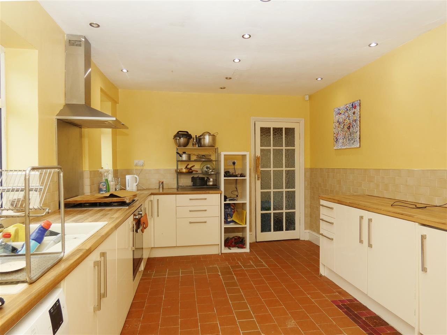
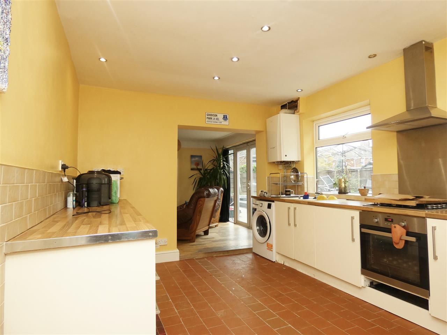
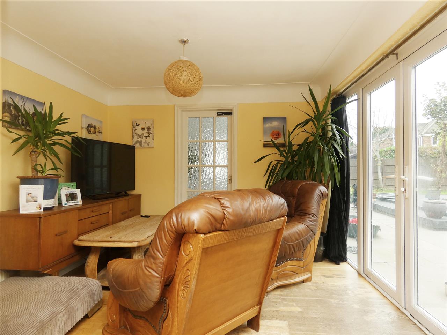
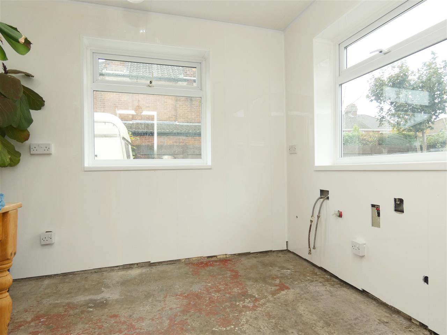
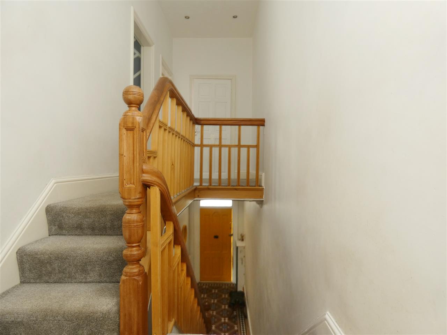
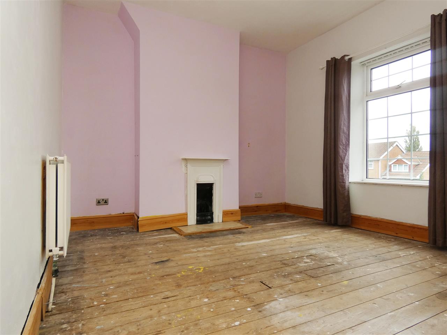
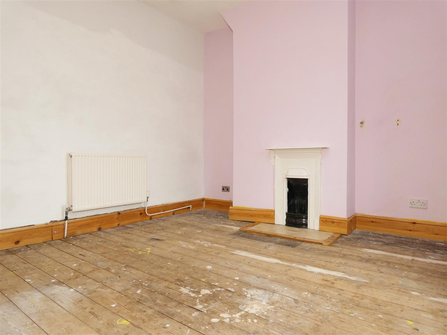
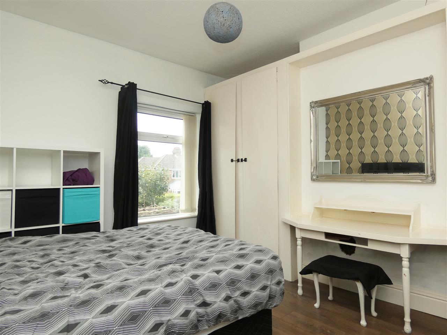
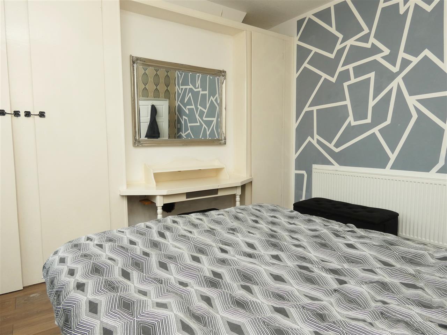
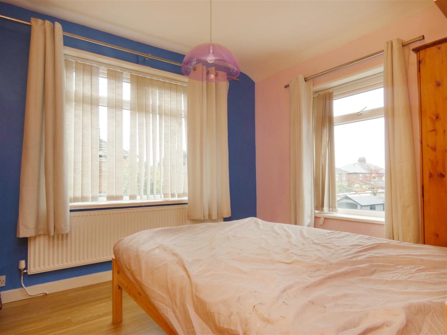
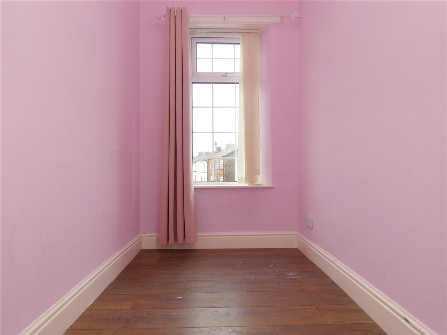
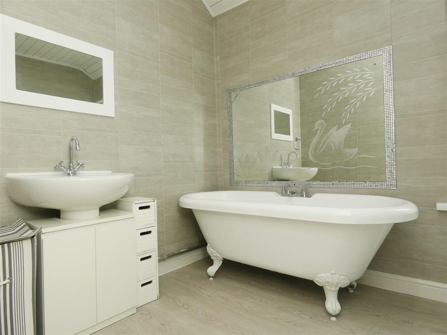
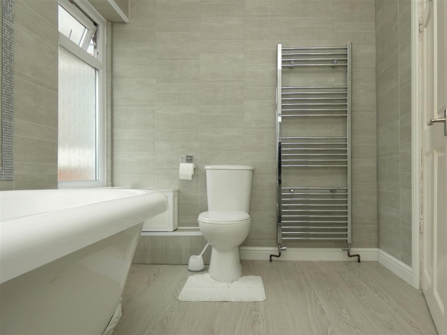
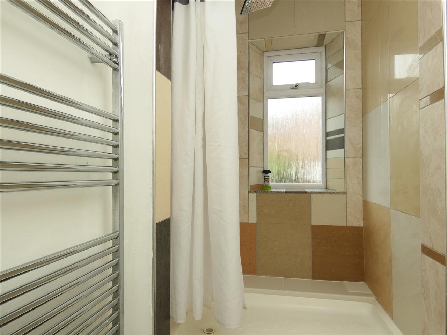
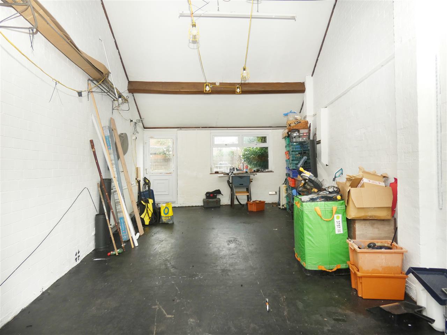
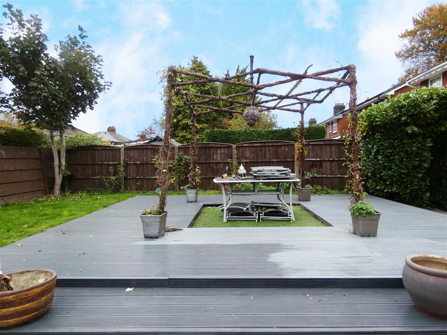
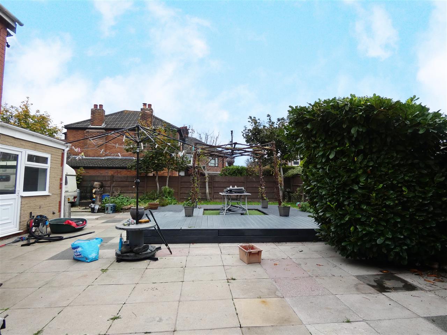
4 Bedrooms 1 Bathroom 3 Reception
Semi-Detached - Freehold
24 Photos
Prescot
Cameron Mackenzie are delighted to offer for sale this extended semi-detached property situated in the sought after Rainhill area with local schools, amenities and transport links nearby. The accommodation retains a number of original features and briefly comprises of open porch, entrance hall, two reception rooms, open plan dining kitchen, utility room, four bedrooms, shower room and bathroom. Outside there is ample off road parking to the front, partially converted garage ideal for a home office or gym, and a good sized garden to the rear with additional parking. The property benefits from a gas central heating system and double glazing and viewing is essential to appreciate the potential on offer.
Open Canopy Porch
With tiled step.
Entrance Hall
With tiled floor, panelled staircase with built in cupboard, spot lighting.
Lounge 4.57m (15' 0") x 3.81m (12' 6")
with stripped floor boards, feature fireplace, coving, two Georgian bar windows to the front and one to the side elevation, sliding doors through to:-
Sitting Room 3.81m (12' 6") x 3.74m (12' 3")
with quarry tiled floor, fireplace and window to the rear elevation.
Kitchen 4.13m (13' 7") x 3.13m (10' 3")
with a range of base units, working surfaces, 1.5 bowl moulded sink unit, built in oven and hob with extractor hood over, plumbing for washing machine, tiled splashbacks, spot lighting, quarry tiled floor, two windows to the side elevation and open through to:-
Breakfast Room 3.13m (10' 3") x 2.93m (9' 7")
with wood flooring and French doors onto garden.
Utility Room 2.87m (9' 5") x 2.60m (8' 6")
with windows to the side and rear elevations, door to garden, plumbing laid on.
Landing
With spindle balustrade staircase.
Bedroom 1 3.84m (12' 7") x 3.46m (11' 4")
with cast iron fireplace and window to the front elevation.
Bedroom 2 3.81m (12' 6") x 3.80m (12' 6")
with built in cupboards, laminate flooring and window to the rear elevation.
Bedroom 3 3.21m (10' 6") x 3.04m (10' 0")
with laminate flooring and windows to the side and rear elevations.
Bedroom 4 2.33m (7' 8") x 1.57m (5' 2")
with laminate flooring and window to the front elevation.
Bathroom 2.74m (9' 0") x 2.09m (6' 10")
comprising of a three piece suite including roll top claw foot bath, pedestal wash hand basin, low level WC, tiled walls, laminate flooring, heated chrome towel radiator, window to the side elevation.
Shower Room 2.17m (7' 1") x 1.28m (4' 2")
walk in shower with rainwater fitment, part tiled walls, heated chrome towel radiator, window to the side elevation.
Front
Driveway providing ample off road parking for several vehicles and giving access to:-
Garage 7.53m (24' 8") x 4.27m (14' 0")
with French doors to the front elevation, window and door to the rear, power laid on.
Rear
Enclosed predominantly paved garden with raised deck and lawned area. Further paved area extending around the rear of next door with double gates onto Vincent Road providing additional parking.
Reference: CAM2005239
Disclaimer
These particulars are intended to give a fair description of the property but their accuracy cannot be guaranteed, and they do not constitute an offer of contract. Intending purchasers must rely on their own inspection of the property. None of the above appliances/services have been tested by ourselves. We recommend purchasers arrange for a qualified person to check all appliances/services before legal commitment.
Contact Cameron Mackenzie for more details
Share via social media
