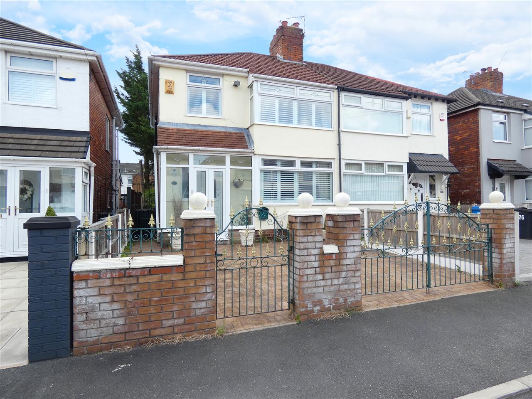
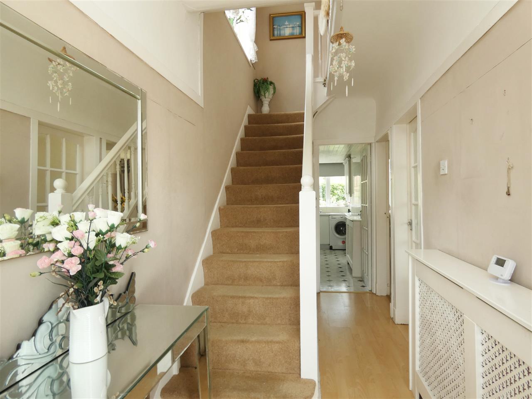
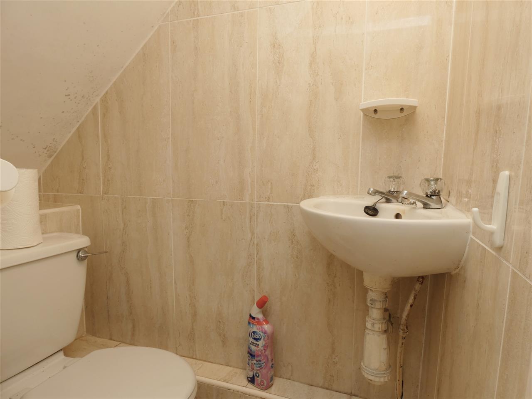
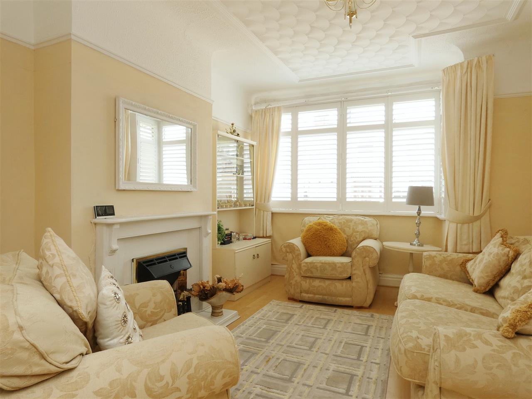
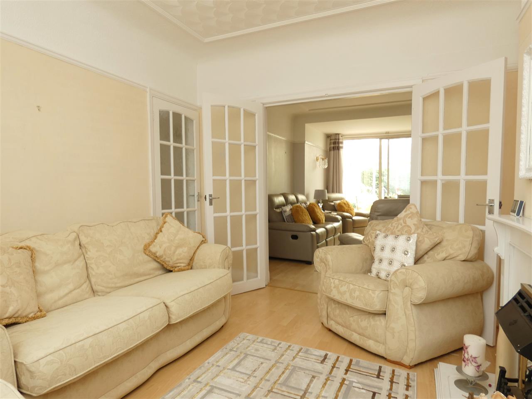
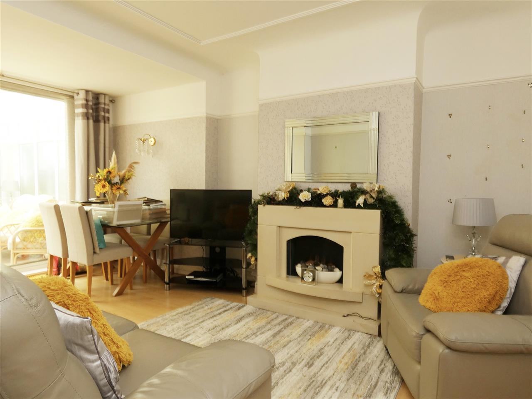
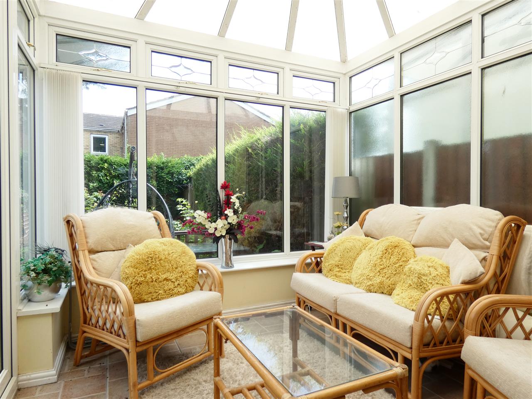
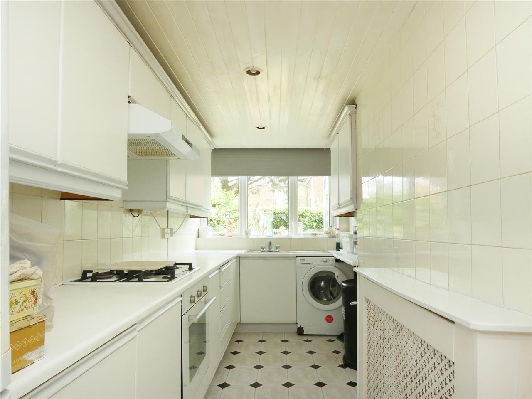
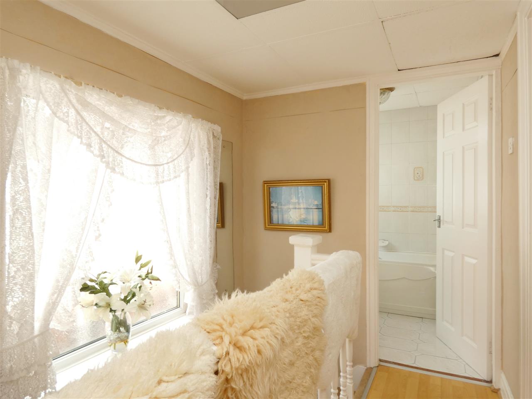
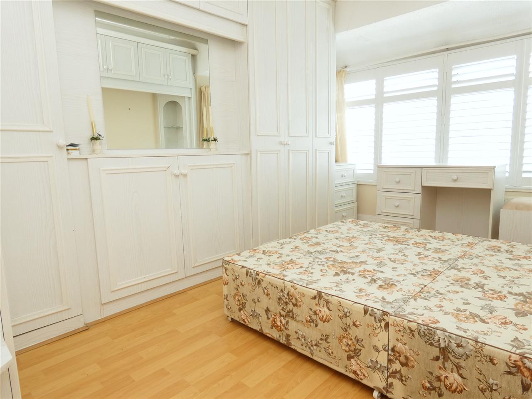
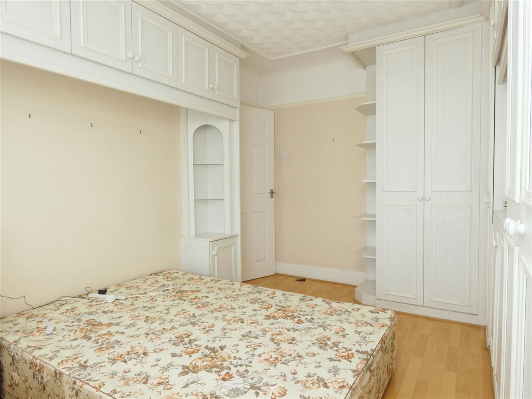
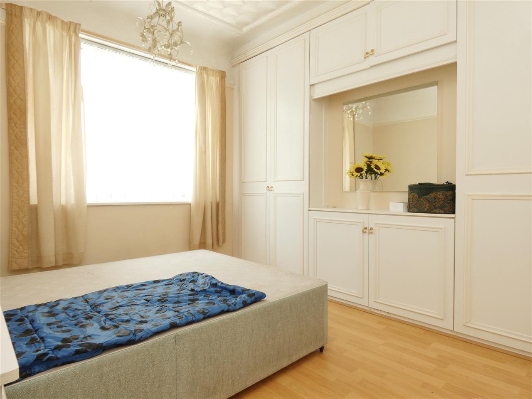
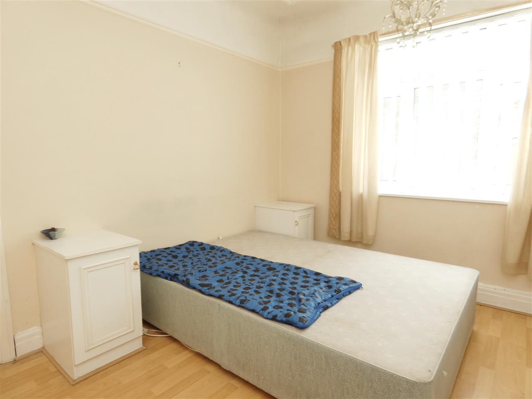
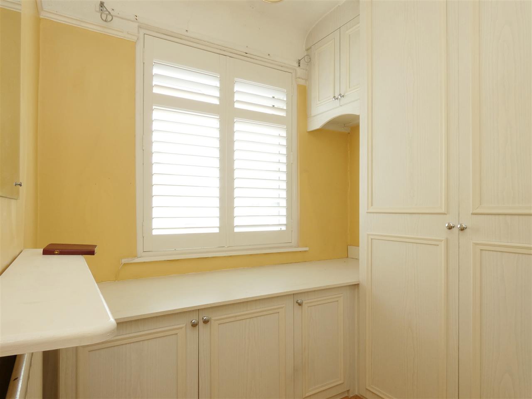
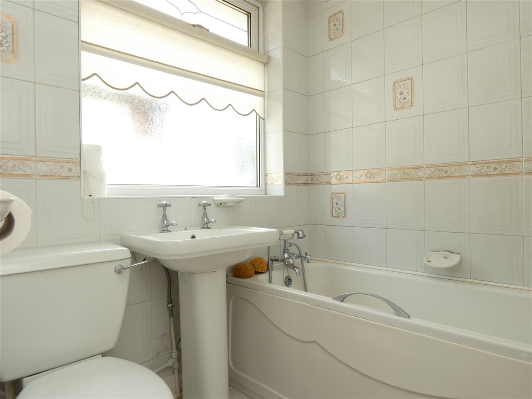
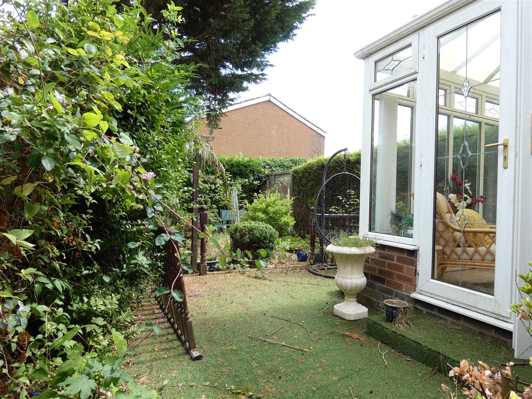
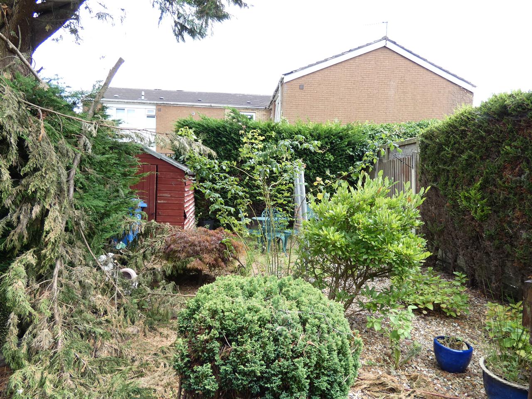
3 Bedrooms 2 Bathrooms 1 Reception
Semi-Detached - Freehold
17 Photos
Liverpool
Cameron Mackenzie are pleased to offer for sale this extended semi-detached property situated in a popular area of Huyton with local amenities and schools nearby. The accommodation briefly comprises of entrance porch, hall, lounge, extended sitting room, conservatory, kitchen, three bedrooms and bathroom. Outside there is secure off road parking to the front and enclosed garden to the rear. The property benefits from a gas central heating system and double glazing and is offered with NO CHAIN.
Entrance Porch
With door to:-
Hall
With laminate flooring and stairs to first floor.
Ground Floor WC 1.53m (5' 0") x 0.77m (2' 6")
with low level WC, wash hand basin, tiled walls and floor.
Lounge 4.02m (13' 2") x 3.32m (10' 11")
with feature fireplace incorporating living flame coal effect gas fire, laminate flooring, window to the front elevation with plantation shutter, glazed double doors to:-
Sitting Room 5.17m (17' 0") x 3.30m (10' 10")
with feature fireplace, laminate flooring, wall lighting points and sliding patio doors to:-
Conservatory 2.77m (9' 1") x 2.70m (8' 10")
with tiled floor and French doors onto rear garden.
Kitchen 1.88m (6' 2") x 1.88m (6' 2")
equipped with a matching range of base and wall units, working surfaces, built in oven and hob, single drainer stainless steel sink plumbing for washing machine, tiled splashbacks, tiled floor, window to the rear elevation.
Landing
With window to the side elevation.
Bedroom 1 4.13m (13' 7") x 2.96m (9' 9")
with a range of fitted wardrobes and drawers, laminate flooring, window to the front elevation with plantation shutters.
Bedroom 2 3.30m (10' 10") x 3.20m (10' 6")
with laminate flooring and window to the rear elevation.
Bedroom 3 2.40m (7' 10") x 2.05m (6' 9")
with built in single bed base and wardrobe, laminate flooring, window to the front elevation with plantation shutter.
Bathroom 1.78m (5' 10") x 1.75m (5' 9")
comprising of a three piece suite including panelled bath with Triton shower fitment over, pedestal wash hand basin, low level WC, tiled walls and floor, window to the side elevation.
Front
Enclosed paved area providing off road parking behind wrought iron gates.
Rear
Enclosed garden, laid to lawn with shrub borders.
Reference: CAM2005191
Disclaimer
These particulars are intended to give a fair description of the property but their accuracy cannot be guaranteed, and they do not constitute an offer of contract. Intending purchasers must rely on their own inspection of the property. None of the above appliances/services have been tested by ourselves. We recommend purchasers arrange for a qualified person to check all appliances/services before legal commitment.
Contact Cameron Mackenzie for more details
Share via social media
