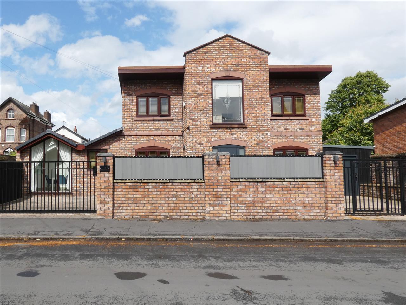
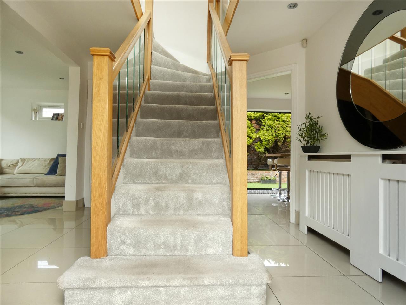
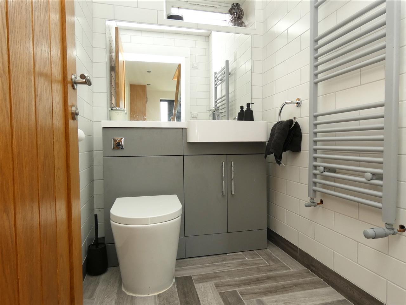
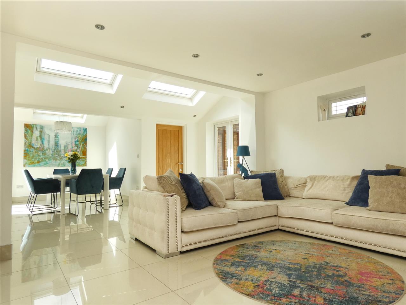
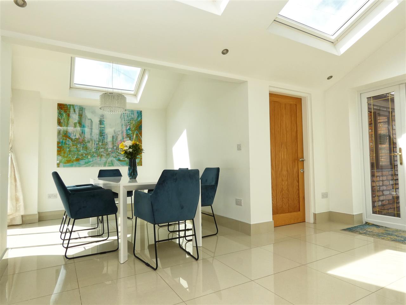
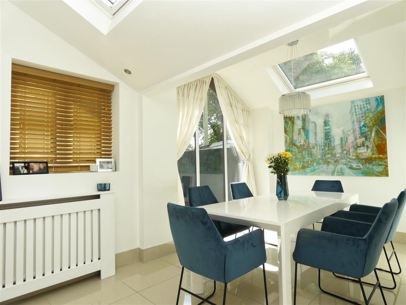
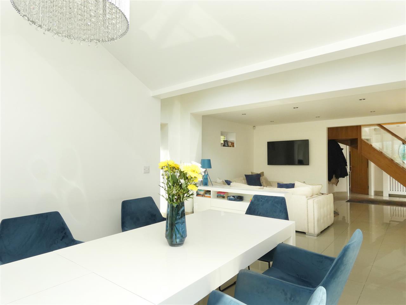
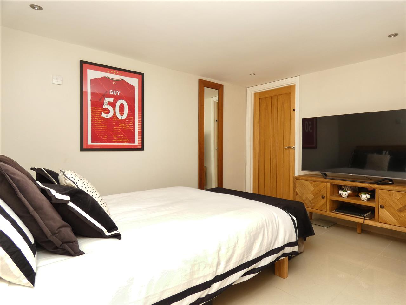
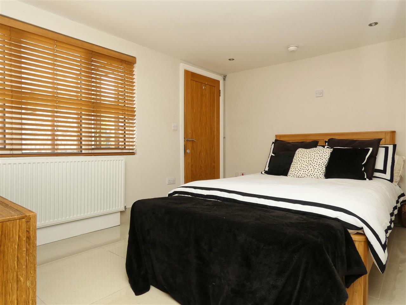
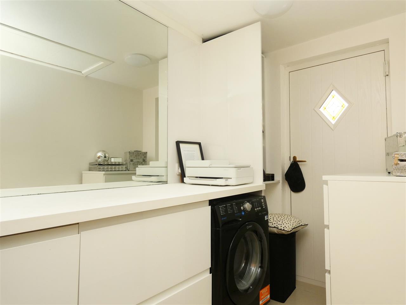
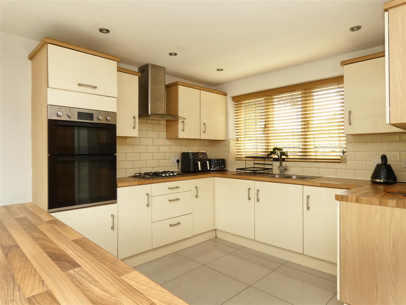
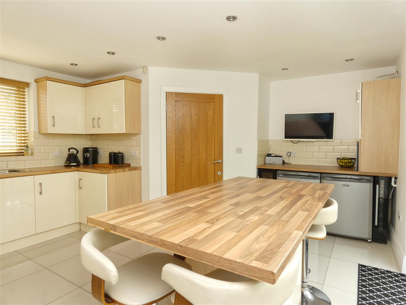
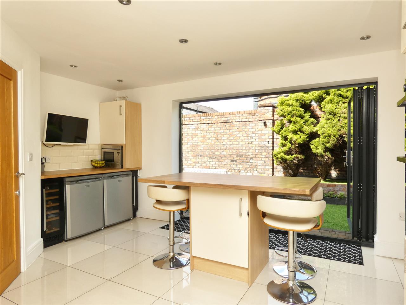
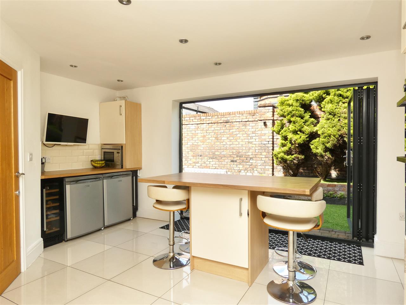
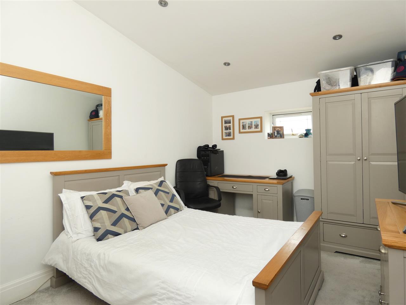
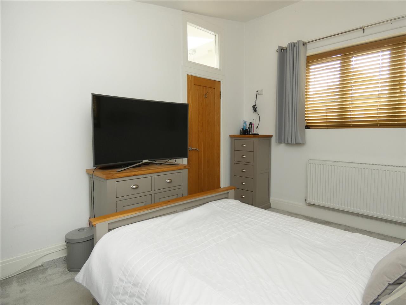
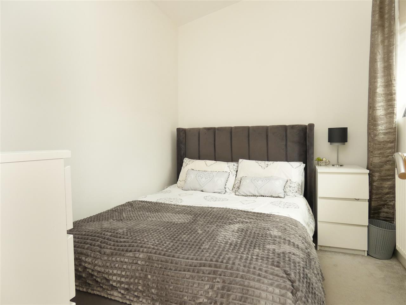
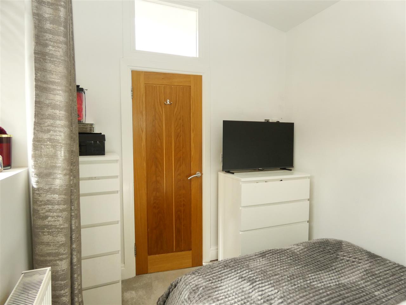
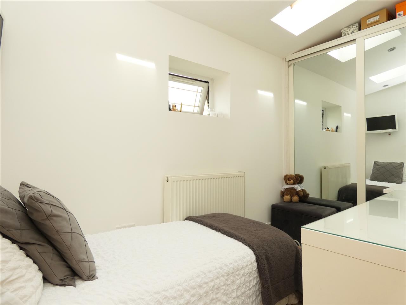
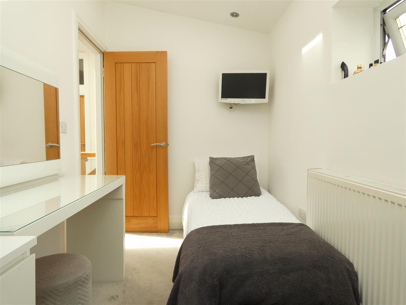
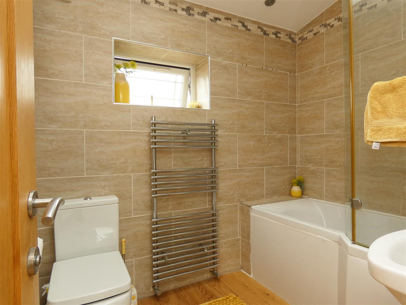
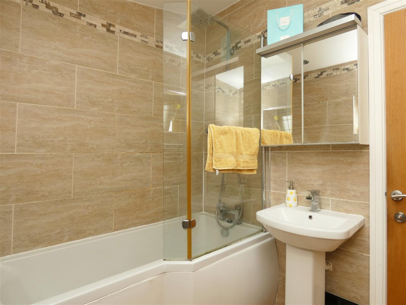
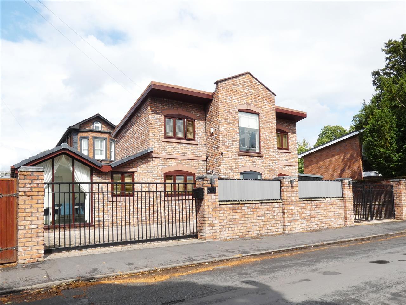
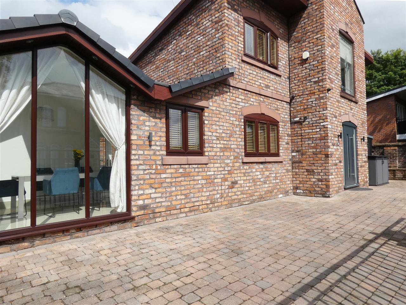
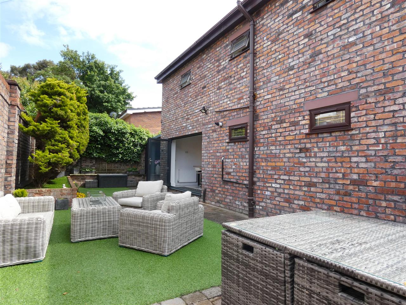
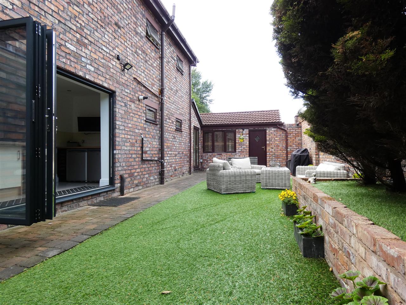
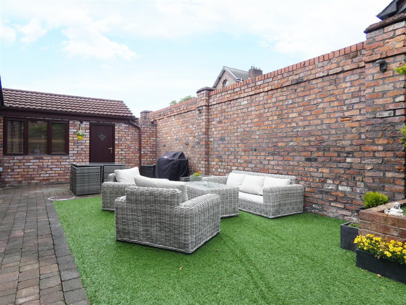
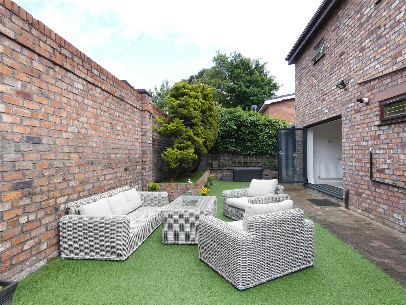
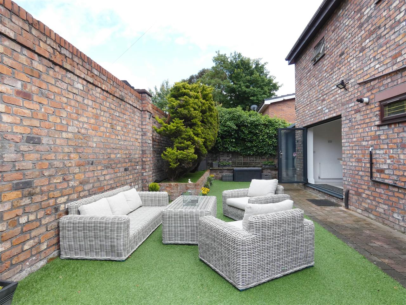
4 Bedrooms 1 Bathroom 1 Reception
Detached - Freehold
29 Photos
Liverpool
Cameron Mackenzie are delighted to offer for sale this unique detached property situated in a desirable and sought after location in Huyton with local schools, amenities and transport links nearby. The accommodation briefly comprises of spacious entrance hall, ground floor WC,, open plan lounge and dining room, ground floor bedroom, breakfast kitchen, utility room, three bedrooms and family bathroom to the first floor. Outside there is a walled courtyard garden to the rear and block paved parking to the front with double entry gates. The property benefits from a gas central heating system and double glazing and viewing is essential.
Entrance Hall
With central glazed staircase, spot lighting and tiled floor.
Ground Floor WC 1.73m (5' 8") x 1.31m (4' 4")
with built in vanity wash hand basin and low level WC, tiled walls and floor, heated towel rail, window to the rear elevation.
Lounge/Dining Room 8.36m (27' 5") x 4.30m (14' 1")
(overall) with tiled floor, spot lighting, three Velux windows, three windows, including feature full length window to the front elevation, high level window and French doors to the rear.
Bedroom 1 3.78m (12' 5") x 2.84m (9' 4")
with tiled floor and window onto rear garden.
Utility Room 2.97m (9' 9") x 1.61m (5' 3")
with working surface, plumbing for washing machine, tiled floor, door to side elevation.
Breakfast Kitchen 4.72m (15' 6") x 4.40m (14' 5")
equipped with a matching range of base and wall units, butchers block effect working surface, built in double oven, gas hob with chimney style extractor hood over, 1.5 bowl stainless steel sink island with breakfast bar seating, space for fridge and freezer, tiled splashbacks, tiled floor, spot lighting, windows to the front and rear elevations, bi-fold doors onto rear garden.
Galleried Landing
With feature window to the front elevation, spot lighting and skylight.
Bedroom 2 4.31m (14' 2") x 2.97m (9' 9")
with spot lighting and windows to the front and rear elevations.
Bedroom 3 2.95m (9' 8") x 2.38m (7' 10")
with spot lighting and window to the front elevation.
Bedroom 4 3.45m (11' 4") x 1.84m (6' 0")
with fitted wardrobes with mirror fronted sliding doors, spot lighting, window to the rear elevation and two Velux windows.
Bathroom 2.21m (7' 3") x 1.83m (6' 0")
comprising of a three piece suite including shower bath with rainwater fitment over and glazed screen, pedestal wash hand basin, low level WC, heated chrome towel radiator, spot lighting, tiled walls and floor, window to the rear elevation and Velux window.
Front
Secure block paved courtyard and driveway providing off road parking and with double entry sliding gates.
Rear
Enclosed, walled block paved courtyard style garden area with raised beds, covered storage area to the side with double gates to the front.
Reference: CAM2005168
Disclaimer
These particulars are intended to give a fair description of the property but their accuracy cannot be guaranteed, and they do not constitute an offer of contract. Intending purchasers must rely on their own inspection of the property. None of the above appliances/services have been tested by ourselves. We recommend purchasers arrange for a qualified person to check all appliances/services before legal commitment.
Contact Cameron Mackenzie for more details
Share via social media
