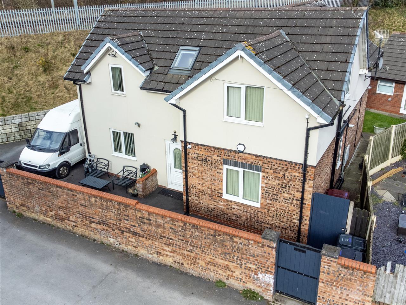
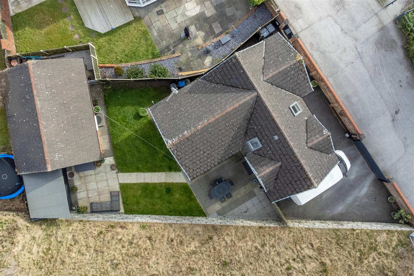
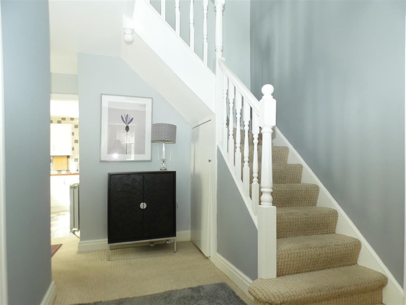
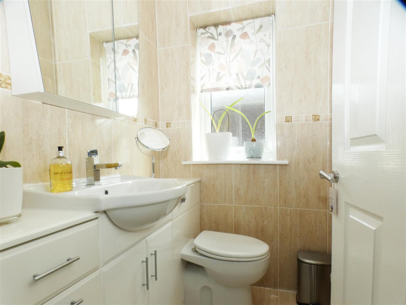
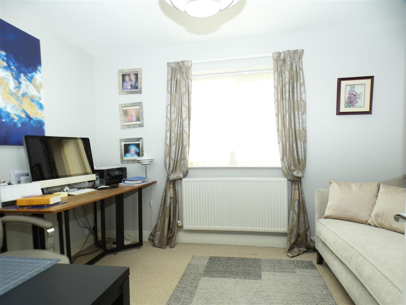
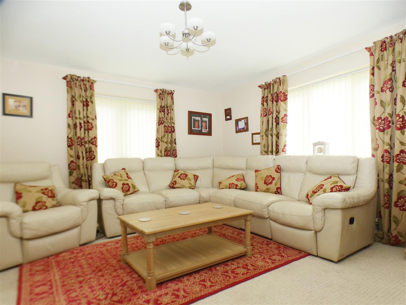
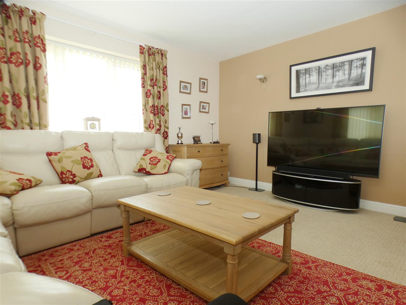
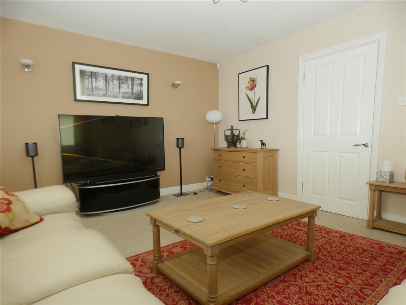
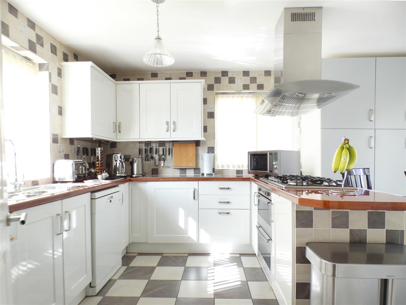
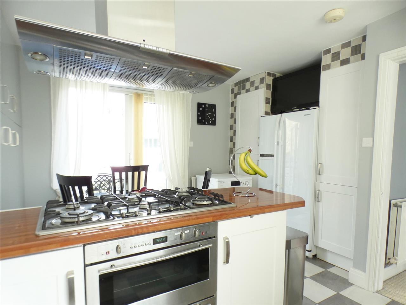
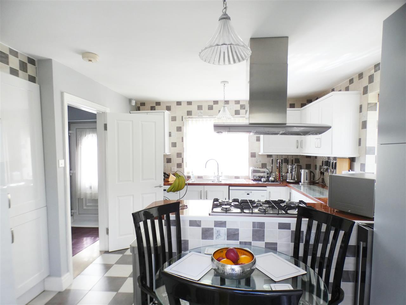
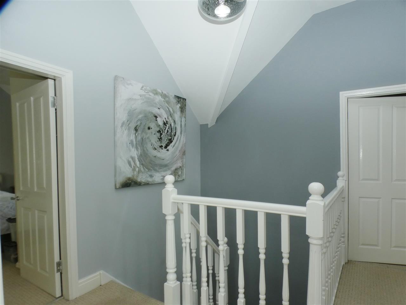
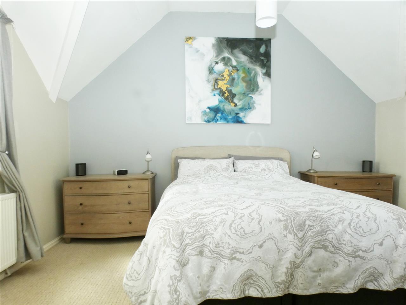
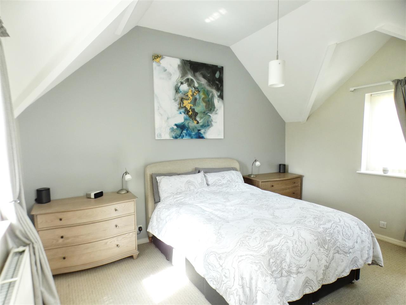
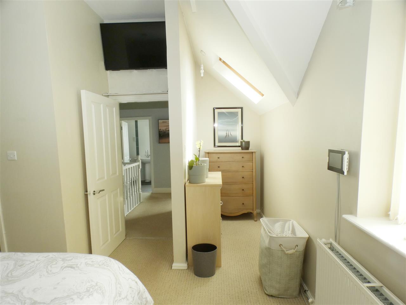
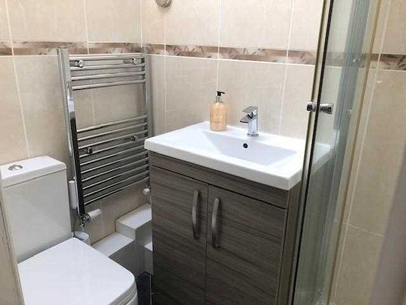
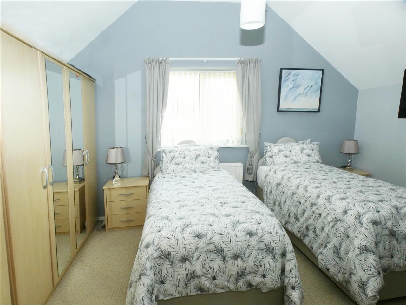
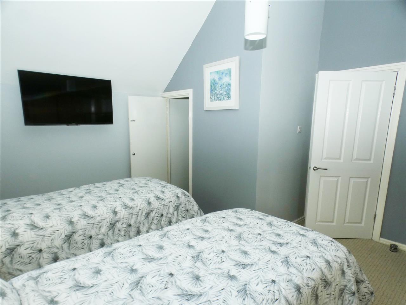
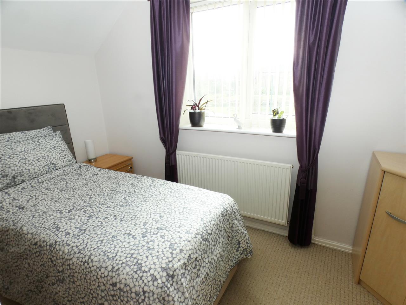
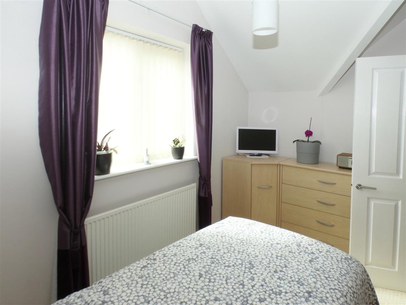
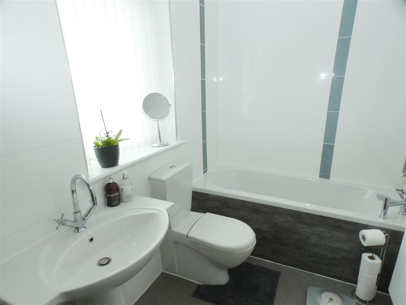
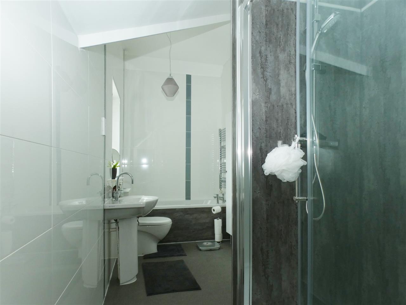
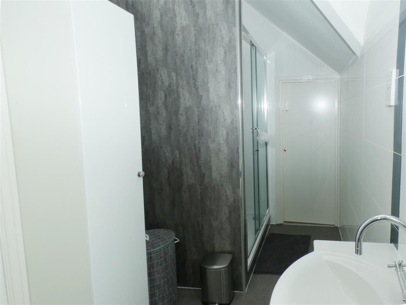
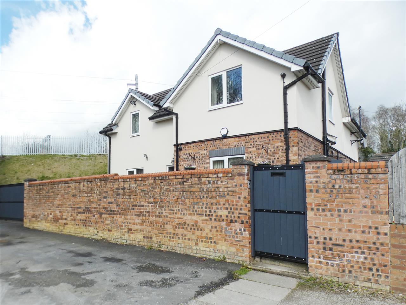
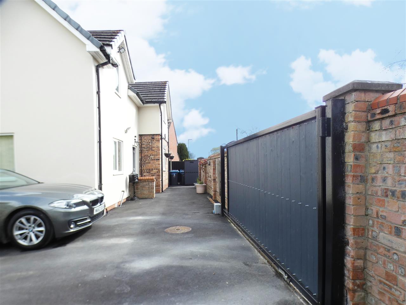
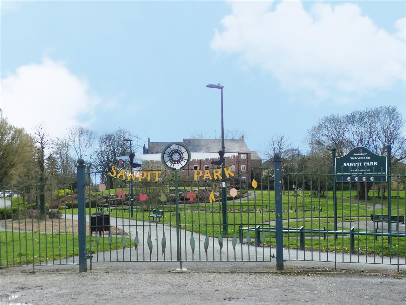
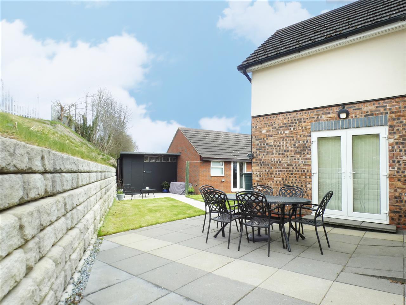
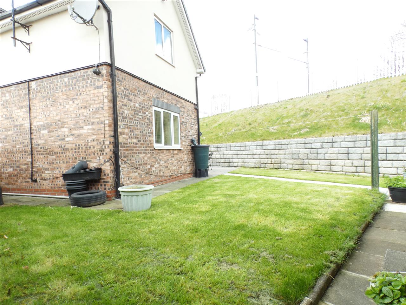
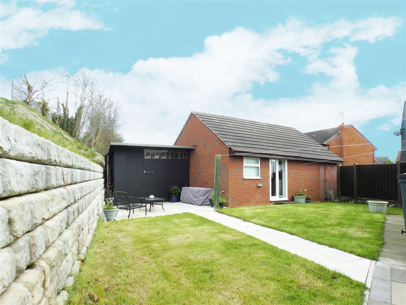
3 Bedrooms 2 Bathrooms 2 Reception
Detached - Freehold
29 Photos
Liverpool
INDIVIDUAL...SPACIOUS....POTENTIAL GRANNY ANNEXE This well presented detached property situated in a quiet cul-de-sac location overlooking Sawpit Park. The accommodation has been finished to a high standard and briefly comprises of entrance hall, ground floor WC, sitting room, family lounge, dining kitchen, three bedrooms with VAULTED ceilings, master with en-suite, and four piece family bathroom. Outside there is a courtyard area and off road parking behind electronic gates to the front and enclosed garden to the rear with brick built outbuilding with sauna, which has the potential to be converted into a two bedroom GRANNY ANNEXE. The property benefits from gas central heating system, double glazing and security alarm with CCTV. New carpets have been fitted throughout January 2025.
Entrance Hall
With understairs cupboard and built in cupboard housing a Vaillant gas central heating boiler.
Ground Floor WC 1.55m (5' 1") x 1.28m (4' 2")
comprising of a built in vanity wash hand basin and low level WC, tiled walls and floor, window to the side elevation.
Sitting Room 3.56m (11' 8") x 2.88m (9' 5")
with window to the front elevation.
Lounge 4.66m (15' 3") x 4.07m (13' 4")
with wall light points, window to the rear elevation and French doors onto patio.
Dining Kitchen 4.42m (14' 6") x 3.28m (10' 9")
equipped with a matching range of base and wall units, working surfaces, 1.5 bowl stainless steel sink with tap providing hot, cold and filtered water, six burner gas hob, built in double oven with extractor hood over, plumbing for washing machine and dishwasher, space for American style fridge freezer, majority tiled walls, tiled floor, windows to the front and side elevations, French doors onto patio and garden.
Landing
With vaulted ceiling.
Bedroom 1 4.39m (14' 5") x 5.32m (17' 5")
(at widest point) spacious double bedroom with vaulted ceiling, windows to the front and rear elevations and Velux window.
En-Suite 1.93m (6' 4") x 1.06m (3' 6")
with shower cubicle, vanity wash hand basin, low level WC, Velux window.
Bedroom 2 4.66m (15' 3") x 4.04m (13' 3")
(at widest points) spacious double with vaulted ceiling, window to the rear elevation, door to bathroom.
Bedroom 3 3.56m (11' 8") x 2.15m (7' 1")
with vaulted ceiling and window to the front elevation.
Bathroom 4.38m (14' 4") x 1.77m (5' 10")
comprising of a four piece suite including panelled bath, pedestal wash hand basin, low level WC, shower cubicle with rainwater fitment and ambient lighting, tiled walls, window to the side elevation.
Front
Enclosed, low maintenance courtyard area with secure parking behind electronic gates.
Rear
Enclosed garden, laid to lawn with paved patio areas and garden shed.
Outbuilding Room 1 5.38m (17' 8") x 5.34m (17' 6")
with two windows to the side elevation, French doors onto garden.
Room 2 2.32m (7' 7") x 1.82m (6' 0")
with base and wall units, storage area, window to the front elevation.
Sauna 2.78m (9' 1") x 1.76m (5' 9")
(including changing area) with wood panelled walls and ceiling.
Reference: CAM2004772
Disclaimer
These particulars are intended to give a fair description of the property but their accuracy cannot be guaranteed, and they do not constitute an offer of contract. Intending purchasers must rely on their own inspection of the property. None of the above appliances/services have been tested by ourselves. We recommend purchasers arrange for a qualified person to check all appliances/services before legal commitment.
Contact Cameron Mackenzie for more details
Share via social media
