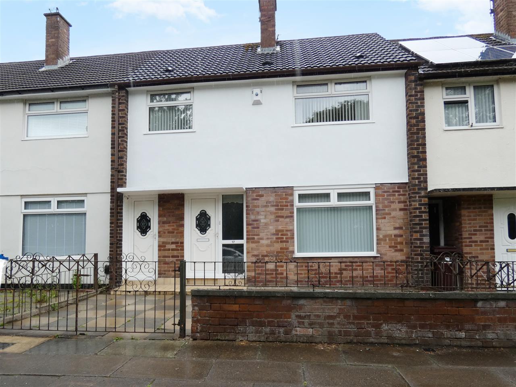
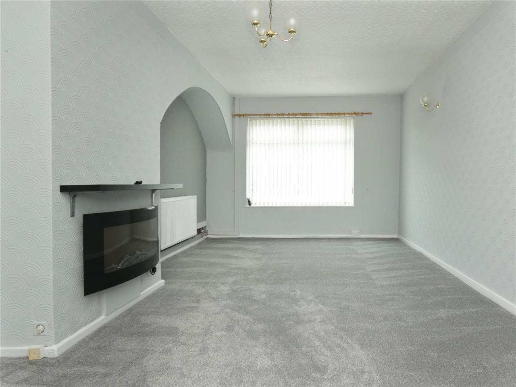
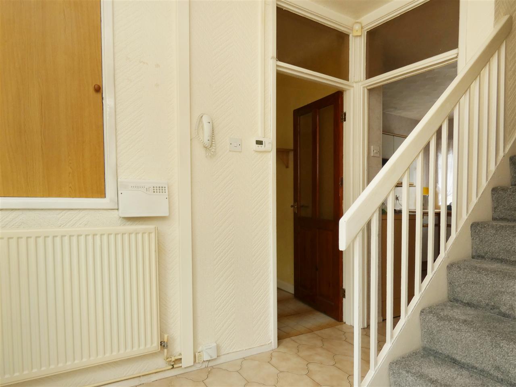
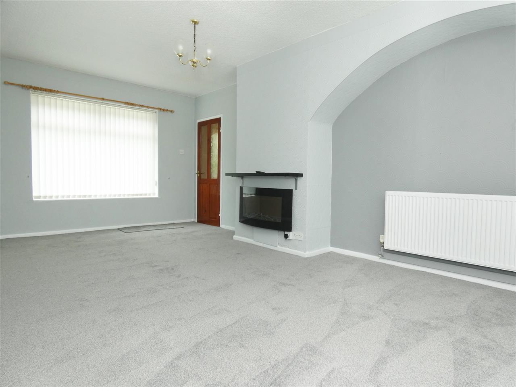
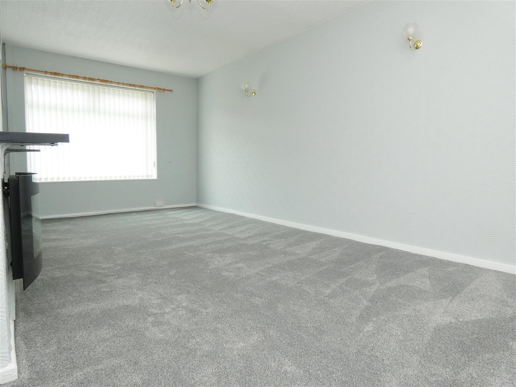
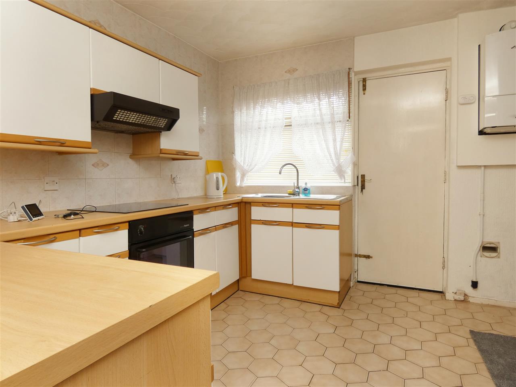
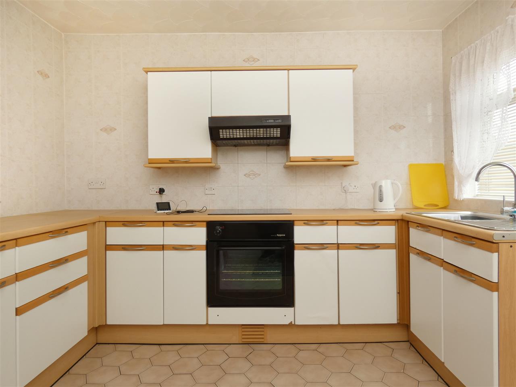
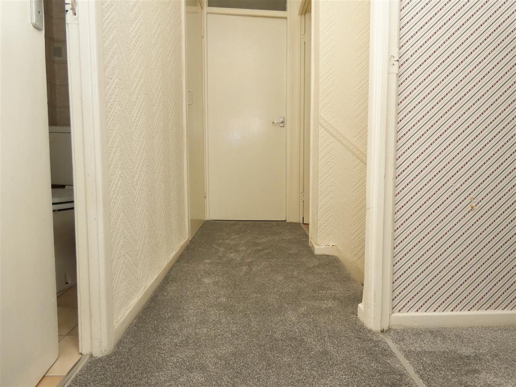
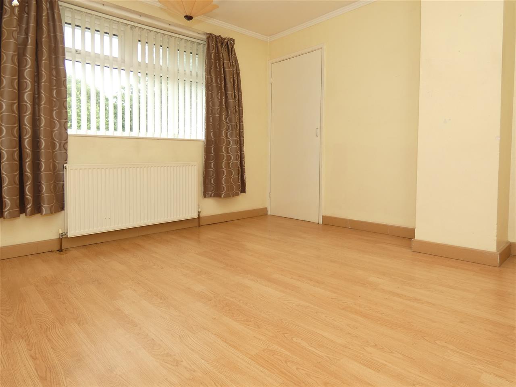
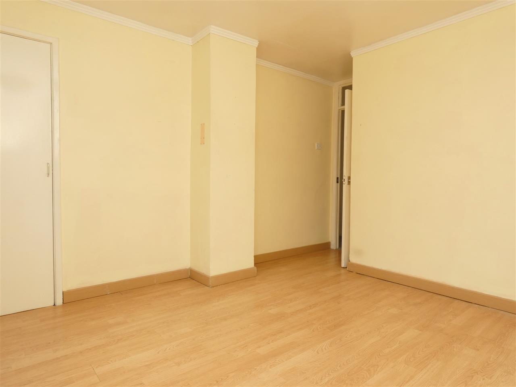
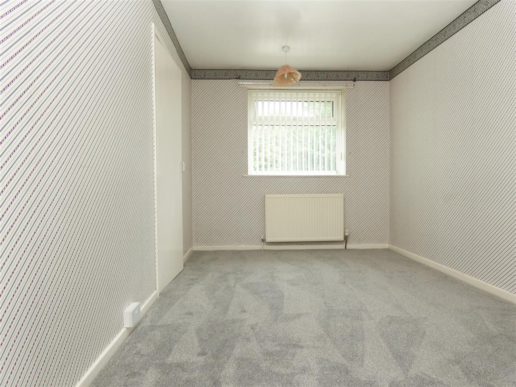
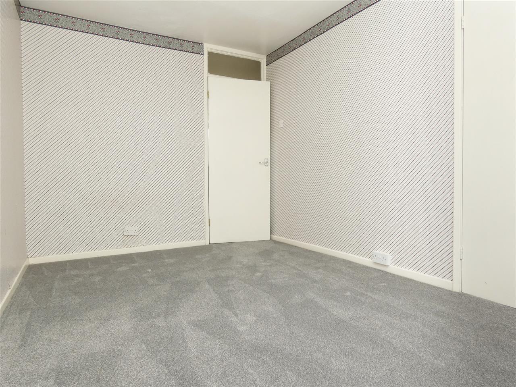
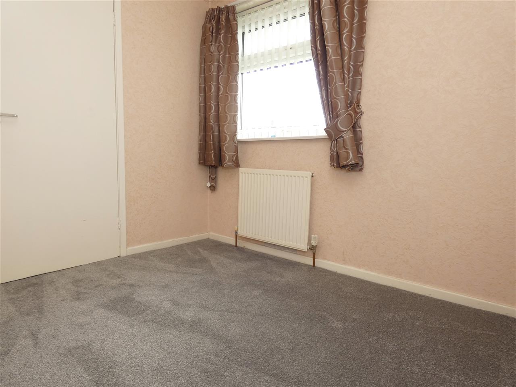
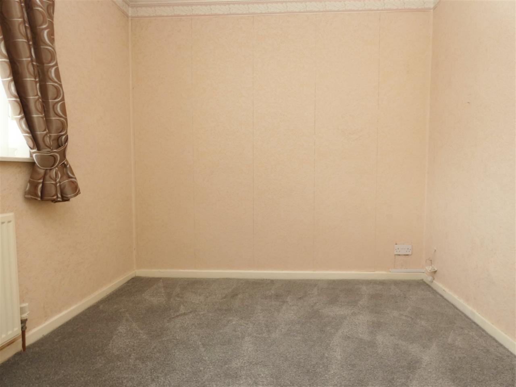
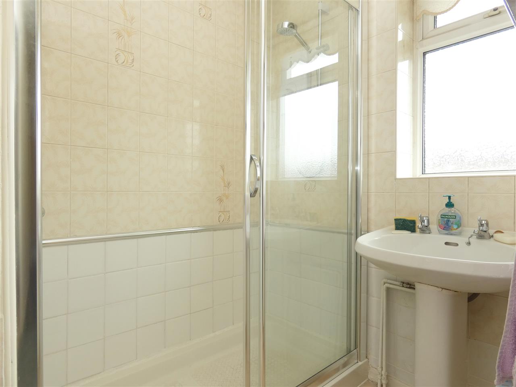
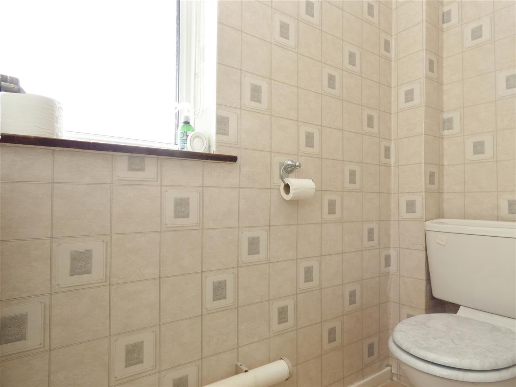
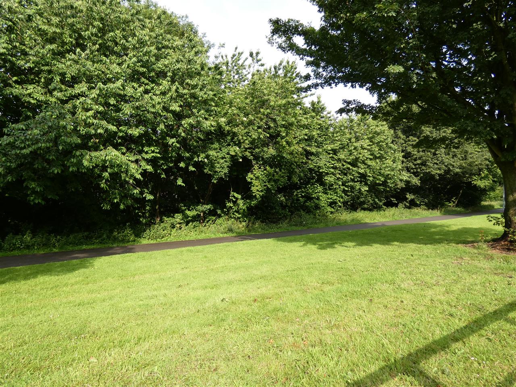
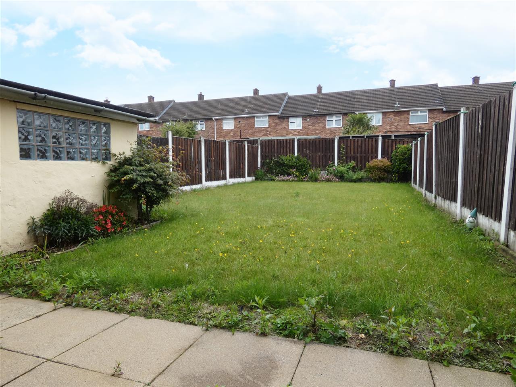
3 Bedrooms 2 Bathrooms 1 Reception
Terraced/Town - Freehold
18 Photos
Liverpool
Cameron Mackenzie are pleased to offer for sale this mid terraced property situated in an established residential area of Huyton overlooking South Alt Greenway. The property briefly comprises of entrance hall, through lounge, dining kitchen, utility room, three bedrooms, shower room and separate WC. Outside there is off road parking to the front overlooking open parkland and enclosed garden to the rear. The property benefits from a gas central heating system and double glazing and is offered with NO CHAIN. Early viewing is advised!
Entrance Hall
With built in cupboard, tiled floor and stairs to first floor.
Through Lounge 6.06m (19' 11") x 3.37m (11' 1")
newly carpeted and with wall light points and windows to the front and rear elevations.
Dining Kitchen 3.48m (11' 5") x 3.27m (10' 9")
with a range of base and wall units, working surfaces, single drainer stainless steel sink, built in oven and hob, wall mounted Worcester gas central heating boiler, built in understairs cupboard, tiled floor, part tiled walls, window and door to the rear elevation.
Utility Room 1.80m (5' 11") x 1.50m (4' 11")
with tiled floor, plumbing for washing machine, open to porch area with built in cupboard and door to the front elevation.
Landing
With built in cupboard and loft access.
Bedroom 1 4.22m (13' 10") x 3.39m (11' 1")
with built in cupboard, laminate flooring and window to the front elevation.
Bedroom 2 4.20m (13' 9") x 2.58m (8' 6")
with built in cupboard and window to the front elevation.
Bedroom 3 2.57m (8' 5") x 2.45m (8' 0")
with window to the rear elevation.
Shower Room 1.81m (5' 11") x 1.57m (5' 2")
comprising of a sower cubicle with Mira fitment, pedestal wash hand basin, tiled walls and floor, window to the rear elevation.
Separate WC 1.85m (6' 1") x 0.85m (2' 9")
with low level WC, tiled floor, window to the rear elevation.
Front
Enclosed paved garden area and driveway providing off road parking overlooking the open park area of River Alt Greenway.
Rear
Enclosed garden, laid to lawn with paved patio and brick built shed.
Reference: CAM2005167
Disclaimer
These particulars are intended to give a fair description of the property but their accuracy cannot be guaranteed, and they do not constitute an offer of contract. Intending purchasers must rely on their own inspection of the property. None of the above appliances/services have been tested by ourselves. We recommend purchasers arrange for a qualified person to check all appliances/services before legal commitment.
Contact Cameron Mackenzie for more details
Share via social media
